Homes Sold in 2017!
341 Lexington Dr, Vallejo, CA | Sold $460,000 04/20/2017

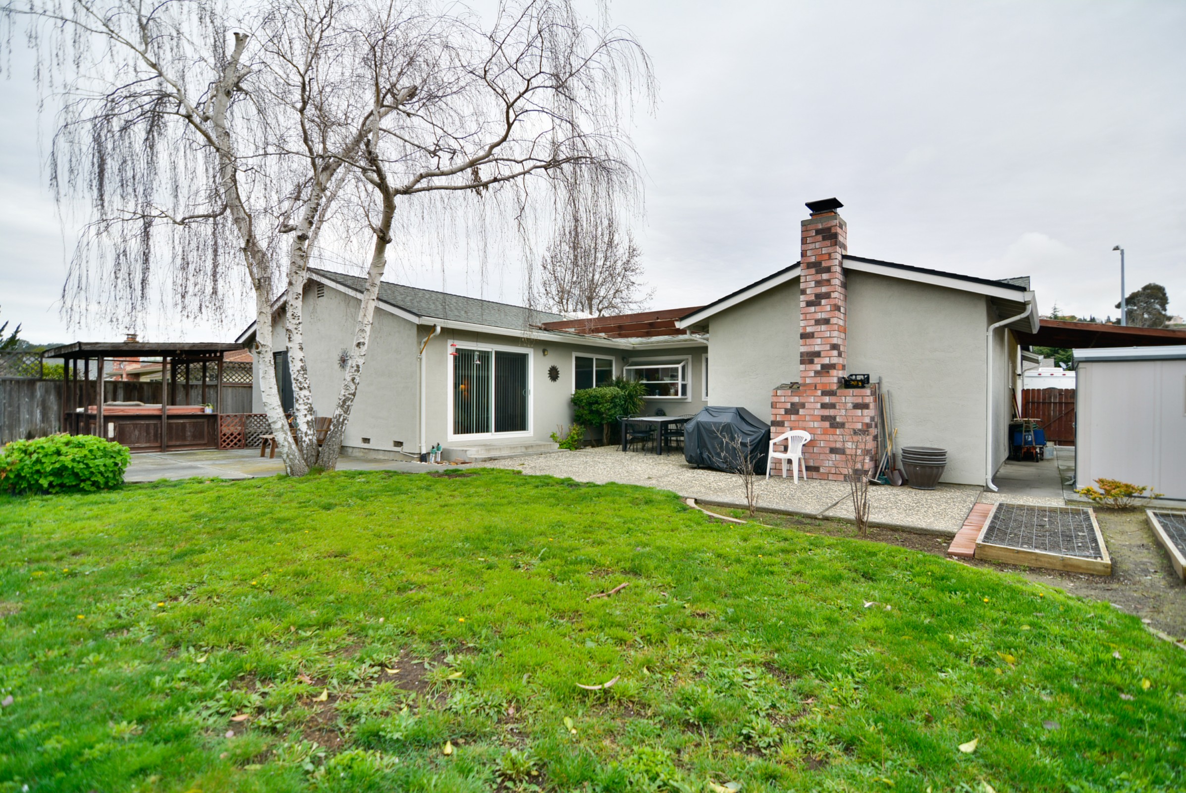






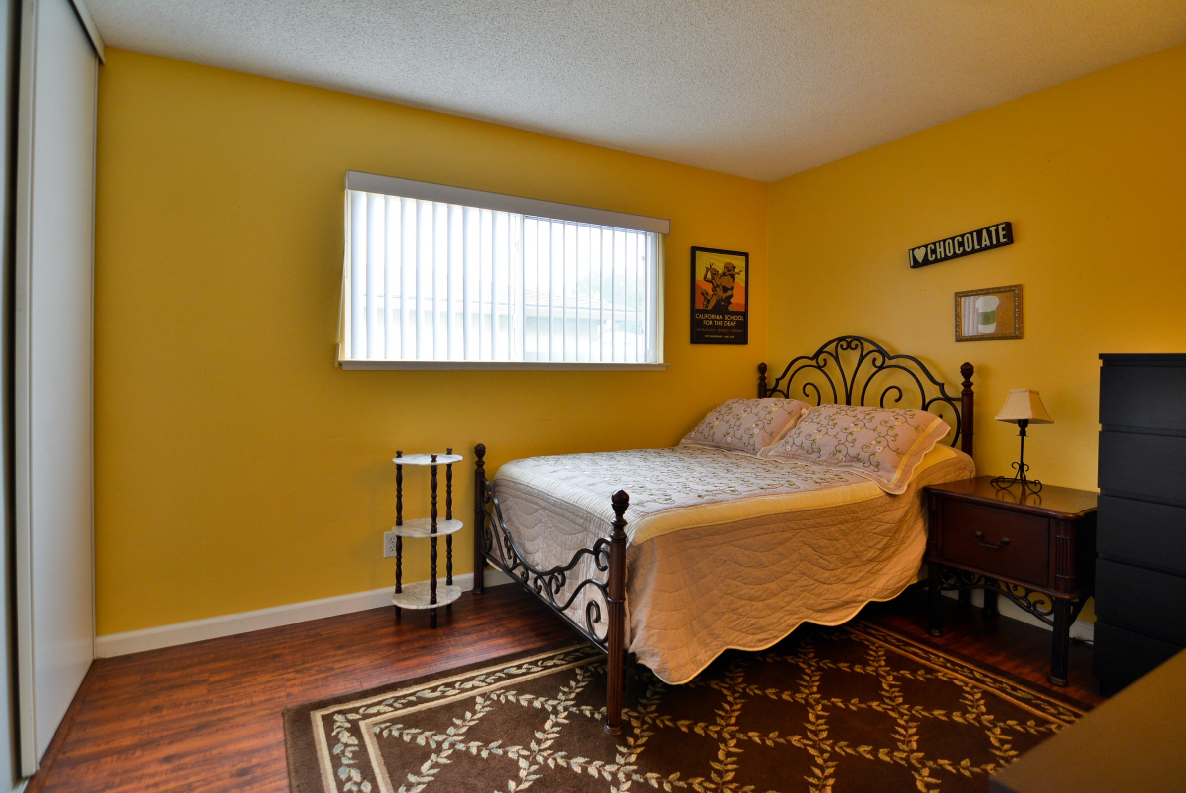
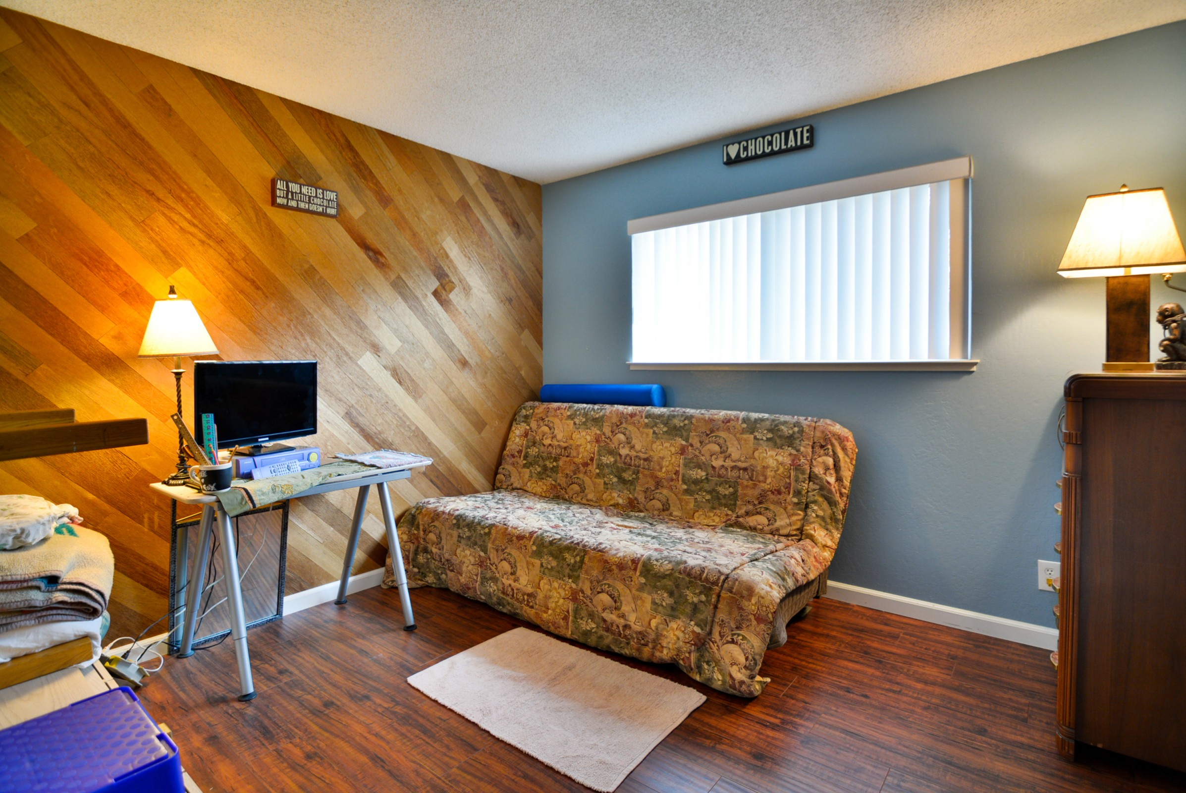



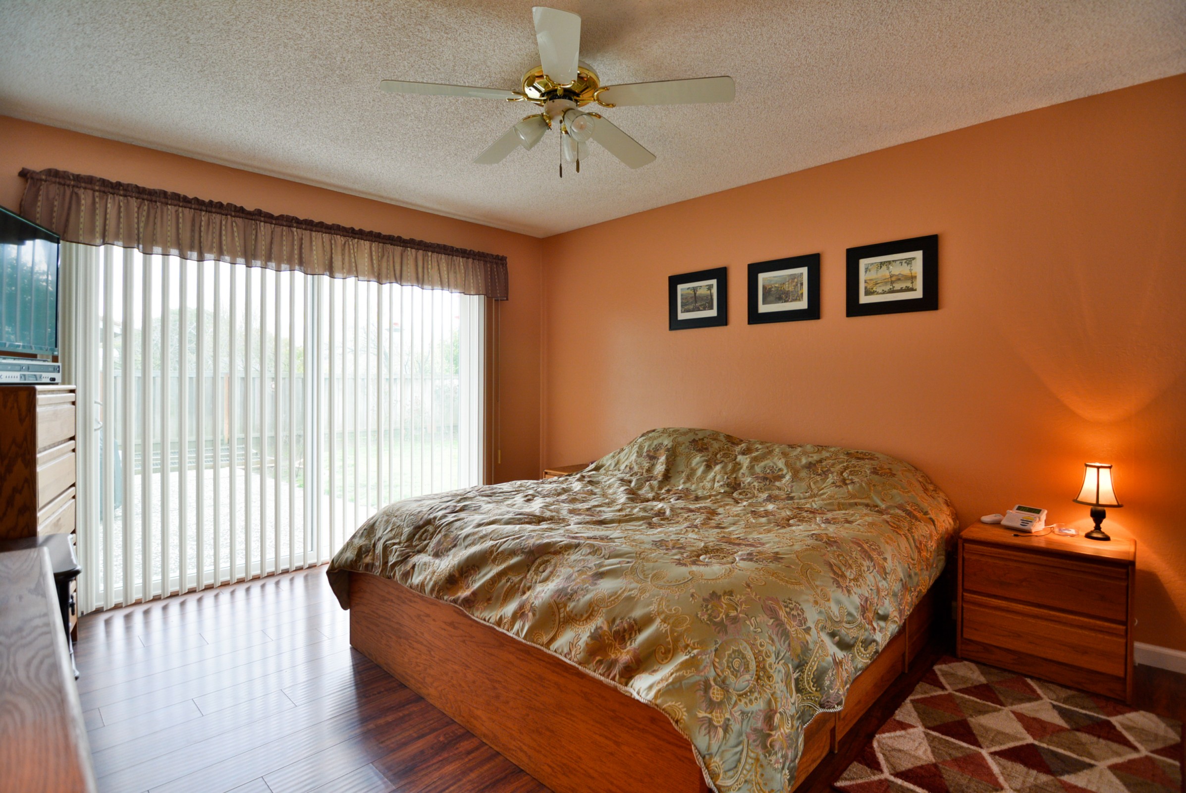
143 Serra Dr, Vallejo, CA | SOld $601,000 07/31/2017

Absolutely stunning views from this rustic Tahoe-style home-on-the-hill. Upstairs the wrap-around balcony has breathtaking views -- from Mt. Tam, Marin County, Sonoma County and to Napa County. Over 1,000 s.f. of deck with a deluxe and very private spa. This house is perfect for entertaining. Master bedroom is spacious with a full bath. Chef's kitchen and views from every room. An elegant Vista de Vallejo home. $648,000.




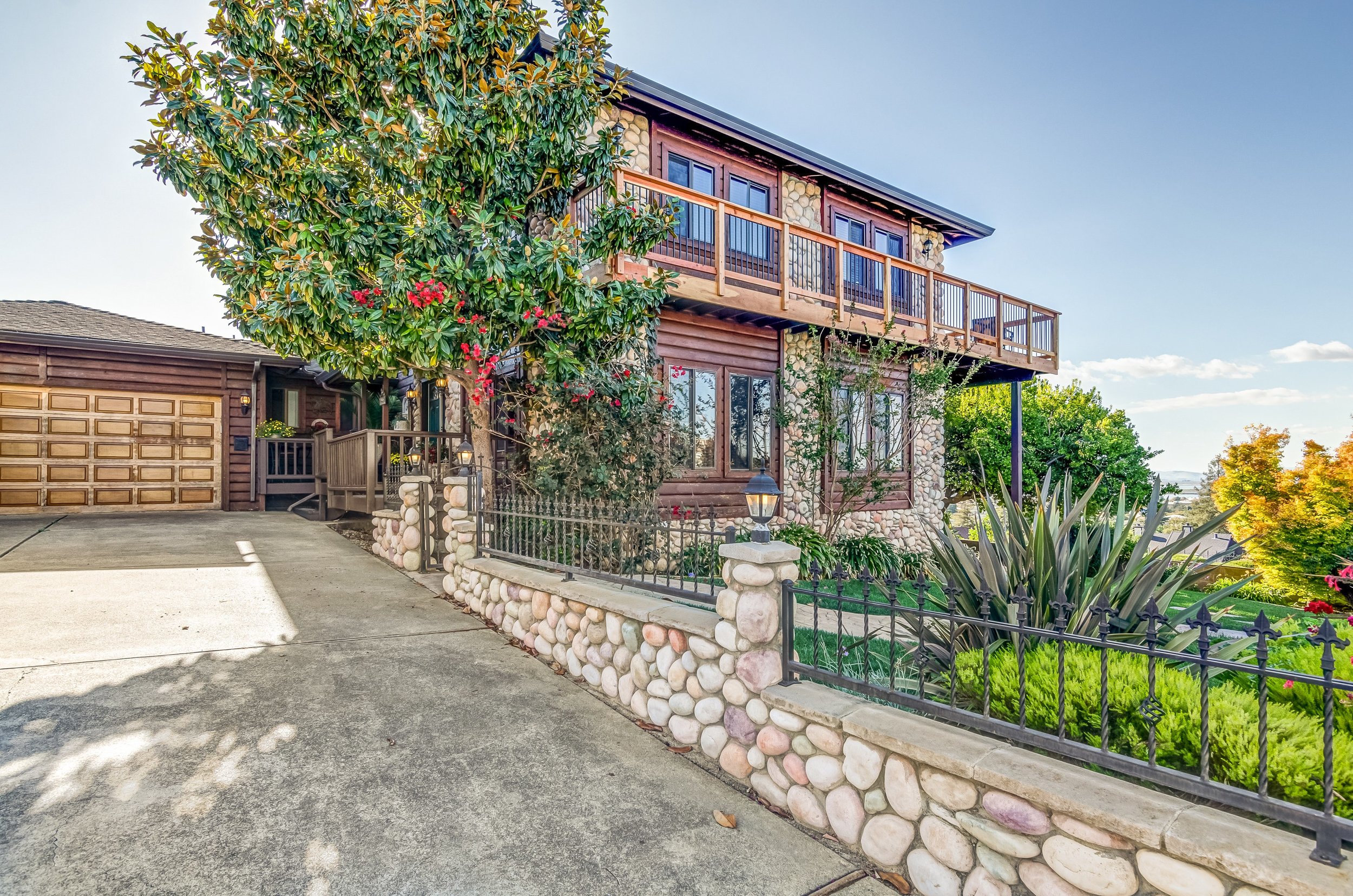











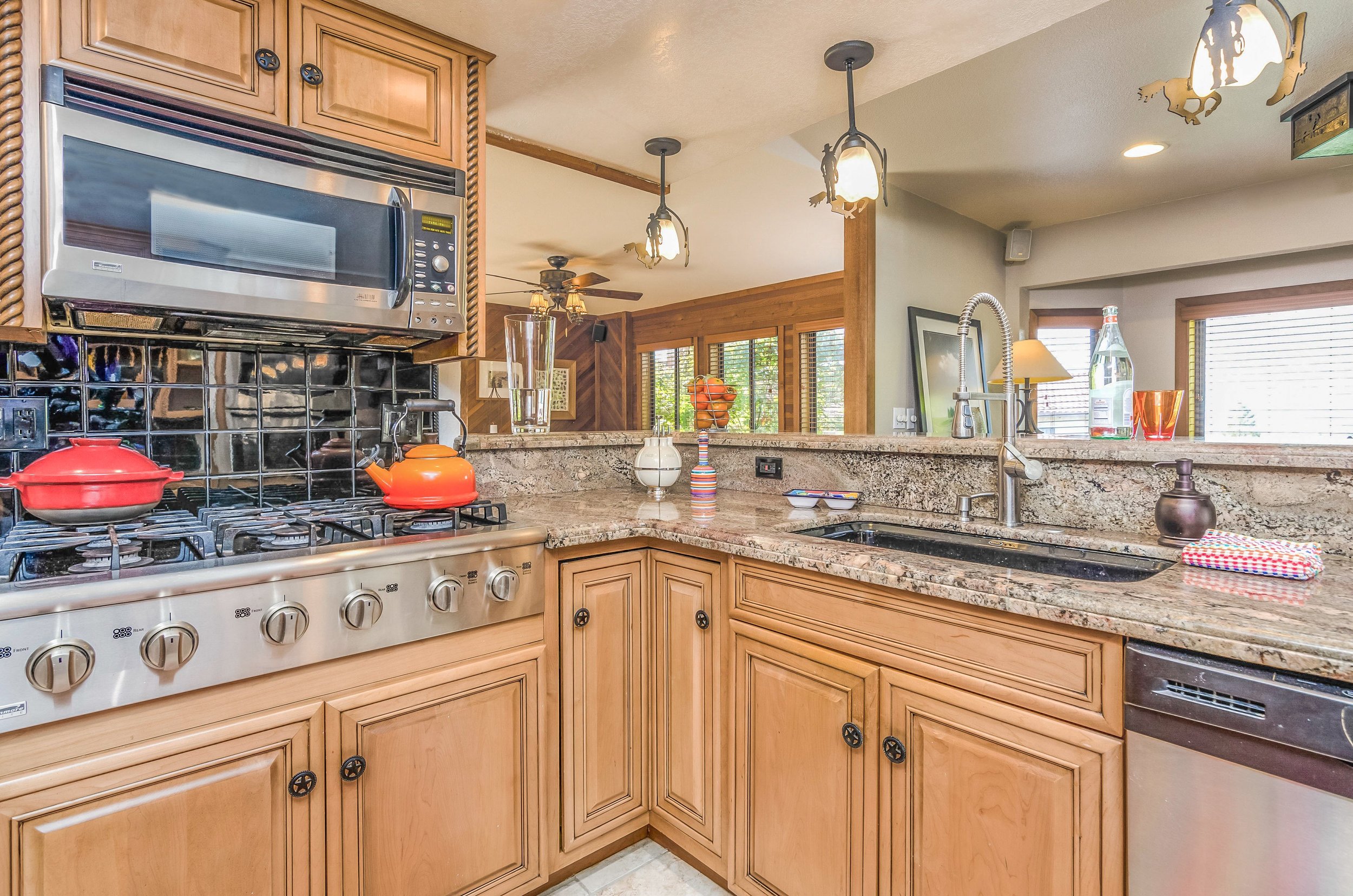




















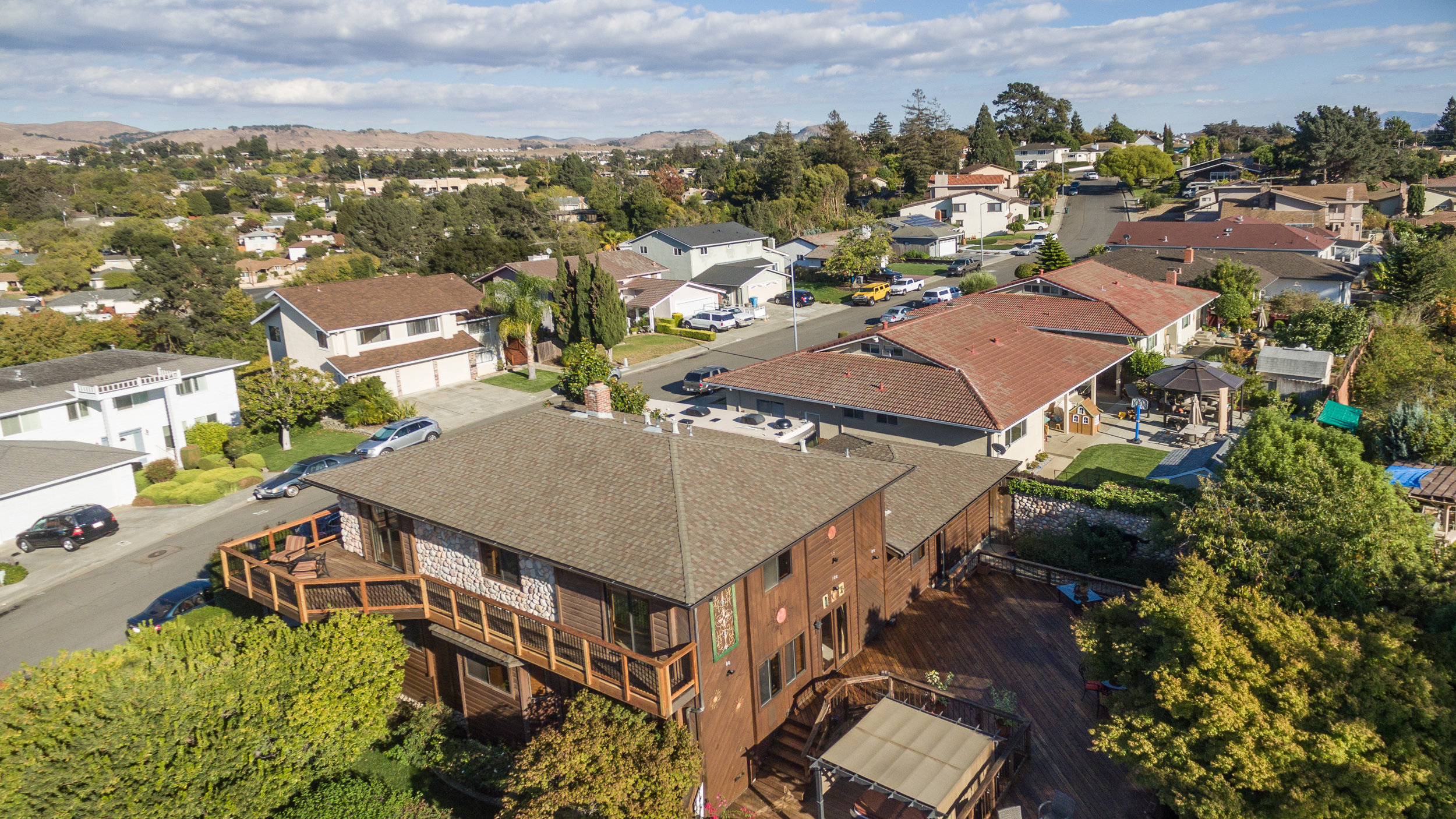
40002 Catalina Pl, Fremont, CA | Sold $1,550,000 10/19/2017

SUNNY AND BRIGHT
In the Mission neighborhood of Fremont, this sunny, open home is perfect for entertaining inside and out - front, back and side yards - all year round! Great floor plan with a fireplace in the family room and a wood stove in the living room, skylights in the bright kitchen and large master bedroom and, no rear neighbors!